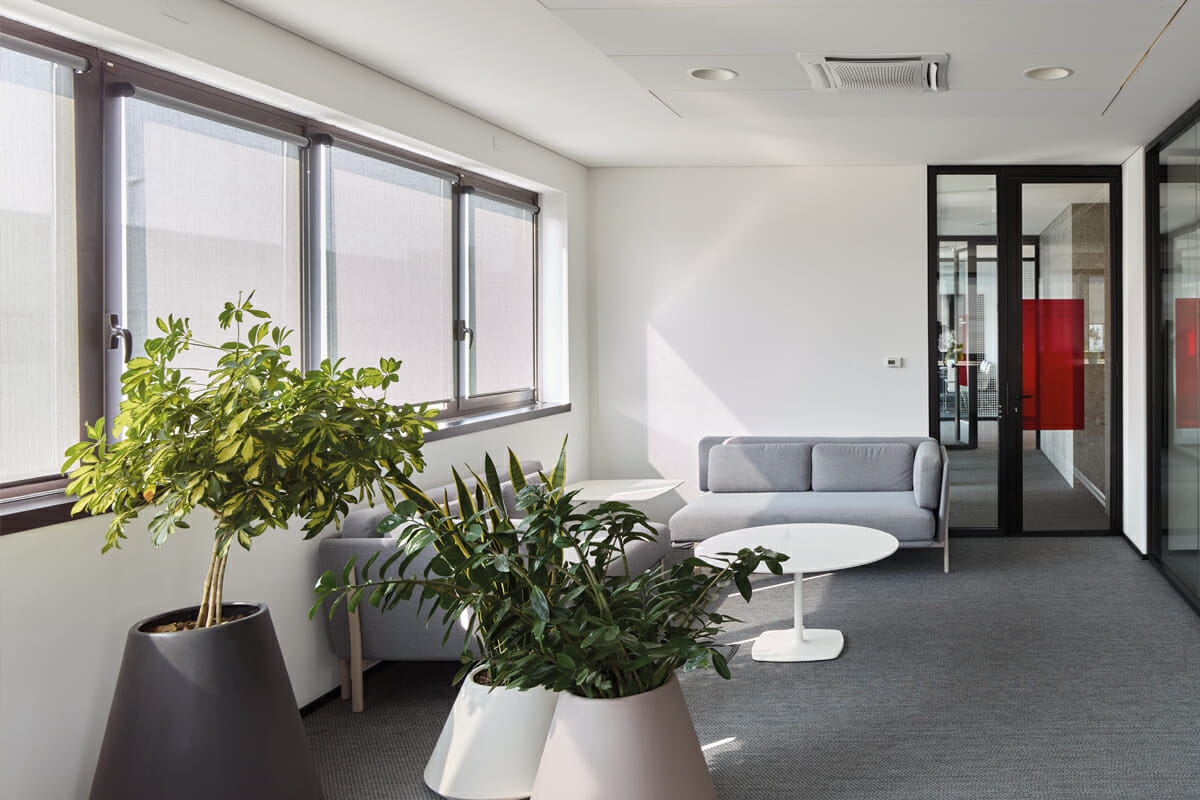VISUAL COMFORT FOR A MULTIFUNCTIONAL COMPLEX
This project transformed a manufacturing building into a multifunctional complex with offices, production area and training room. The windows, offices and multi-purpose spaces are internally shielded by F 101 chain systems, whilst the reception area is externally shielded by a significant Extreme L1 system. The auditorium is equipped with a dual screening system: F110 with shading fabric to attenuate direct sunlight and ZIP to ensure the total blackout of the room. The range of greys on the architectural surfaces and the fabrics chosen refer to the industrial origin of the complex, punctuated by certain details in bright red.
CATEGORY
Headquarter
Model
F 101
F 110
Z 708
Extreme L1
Fabric
M-Screen carbone/bianco cod. 33002
Kibo nero cod. 48030
Sunscreen Satiné 5500 nero/bronzo cod. 33006
Architectural project
Alessandro Villa Studio











